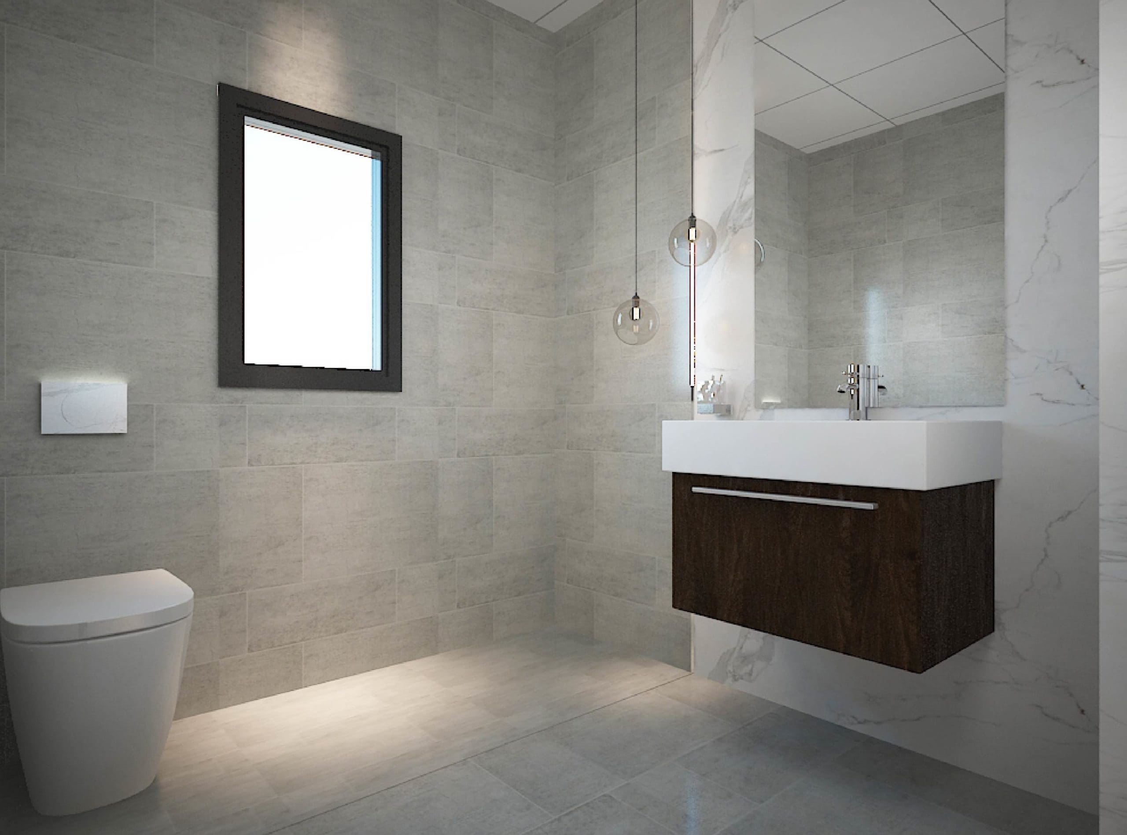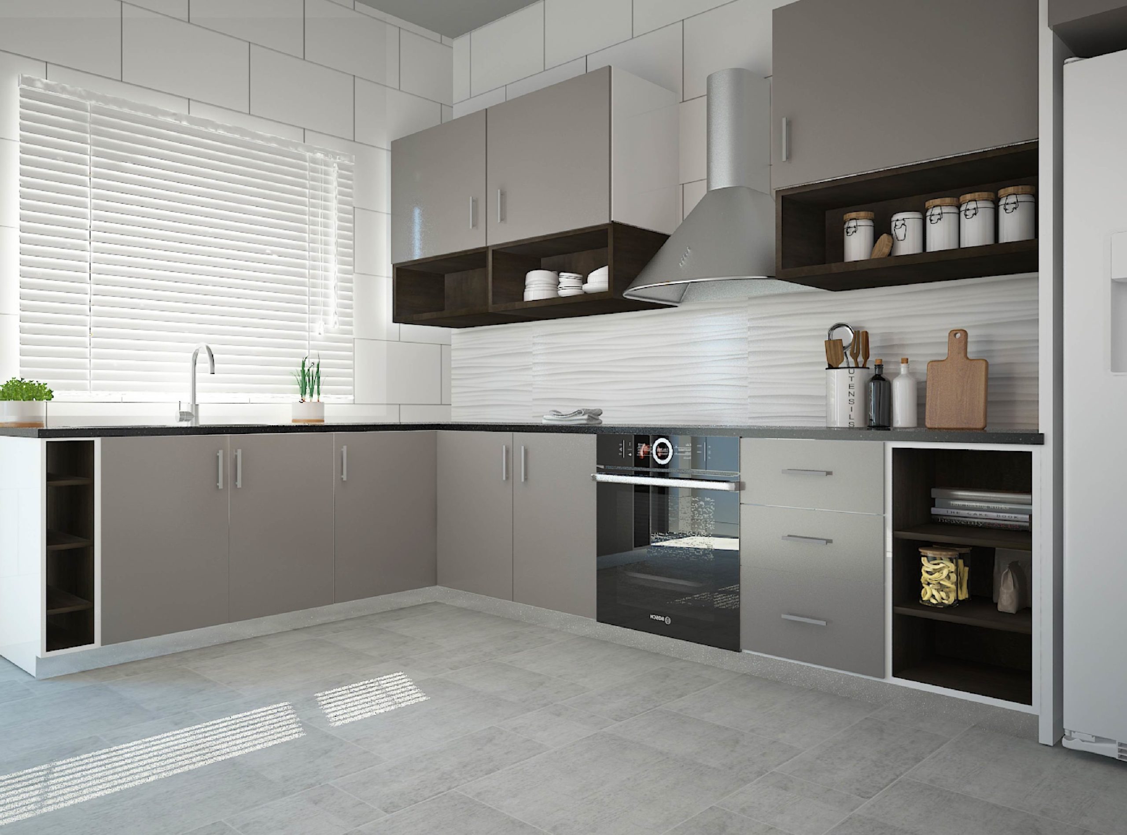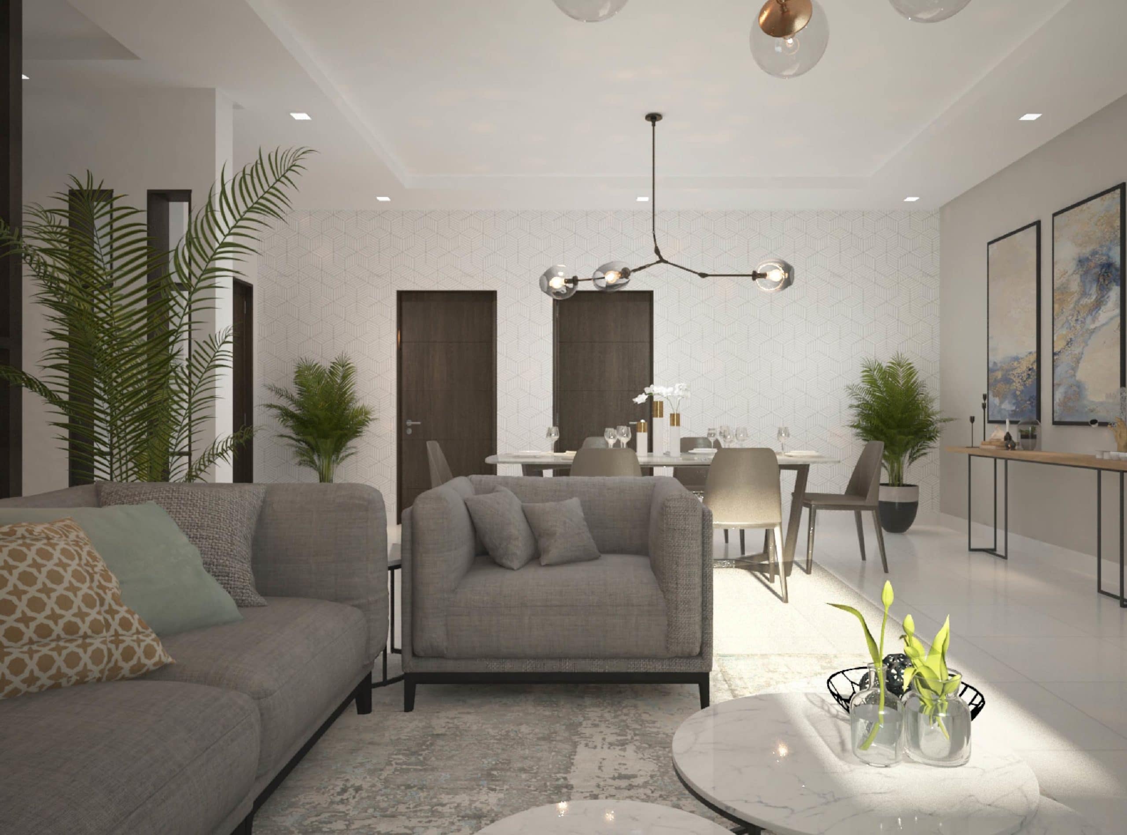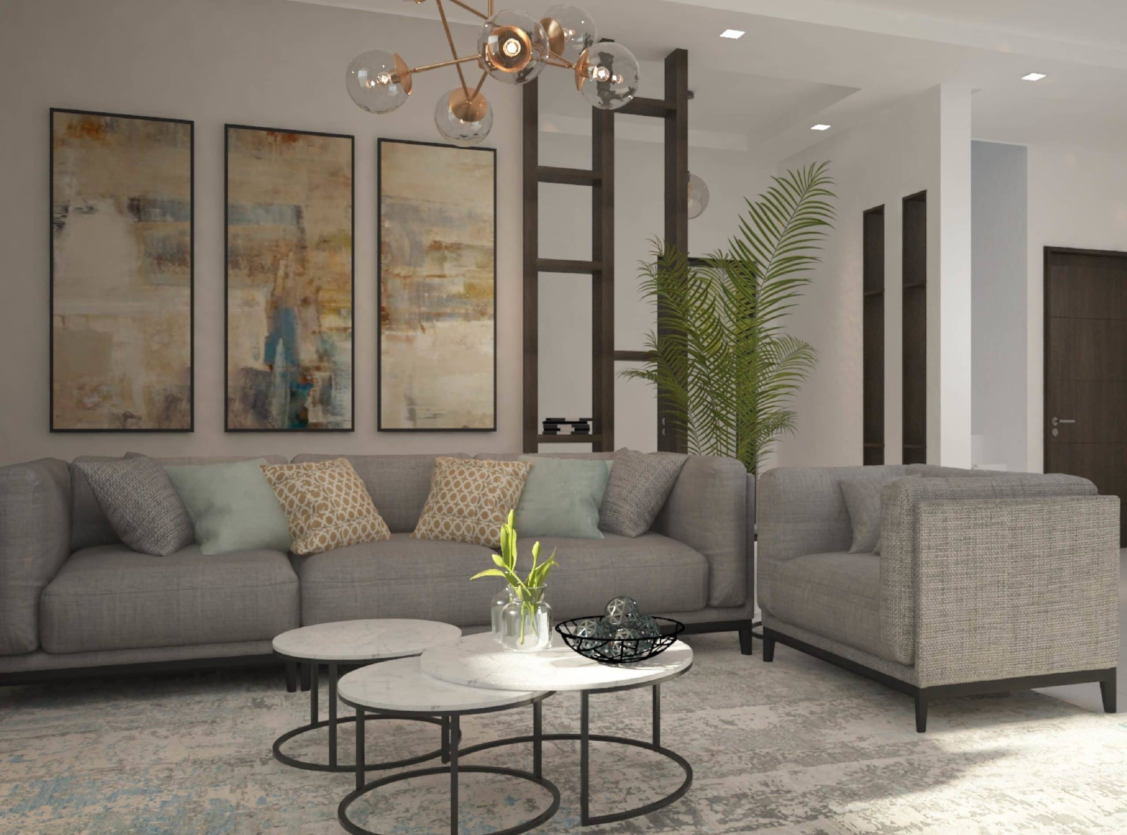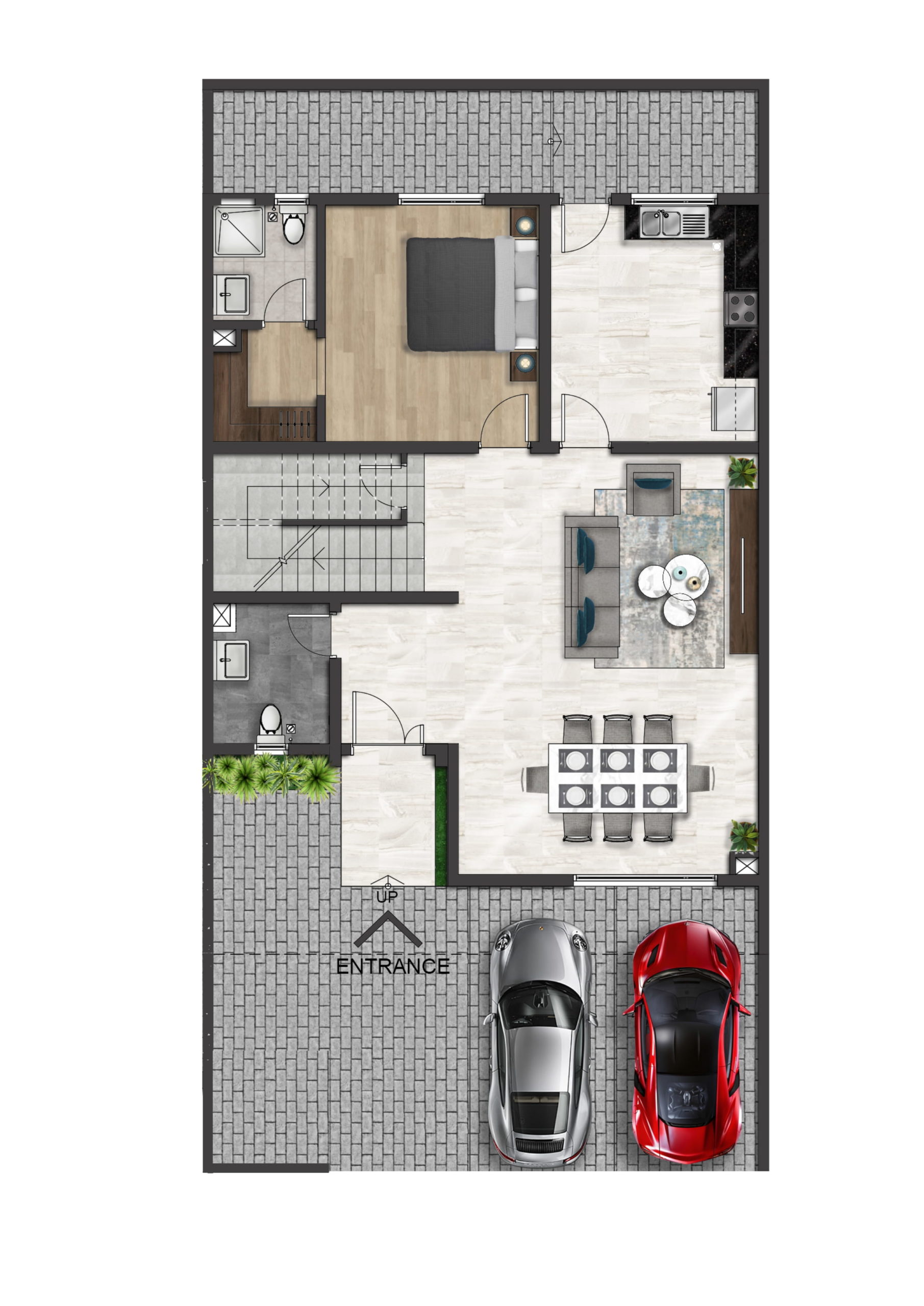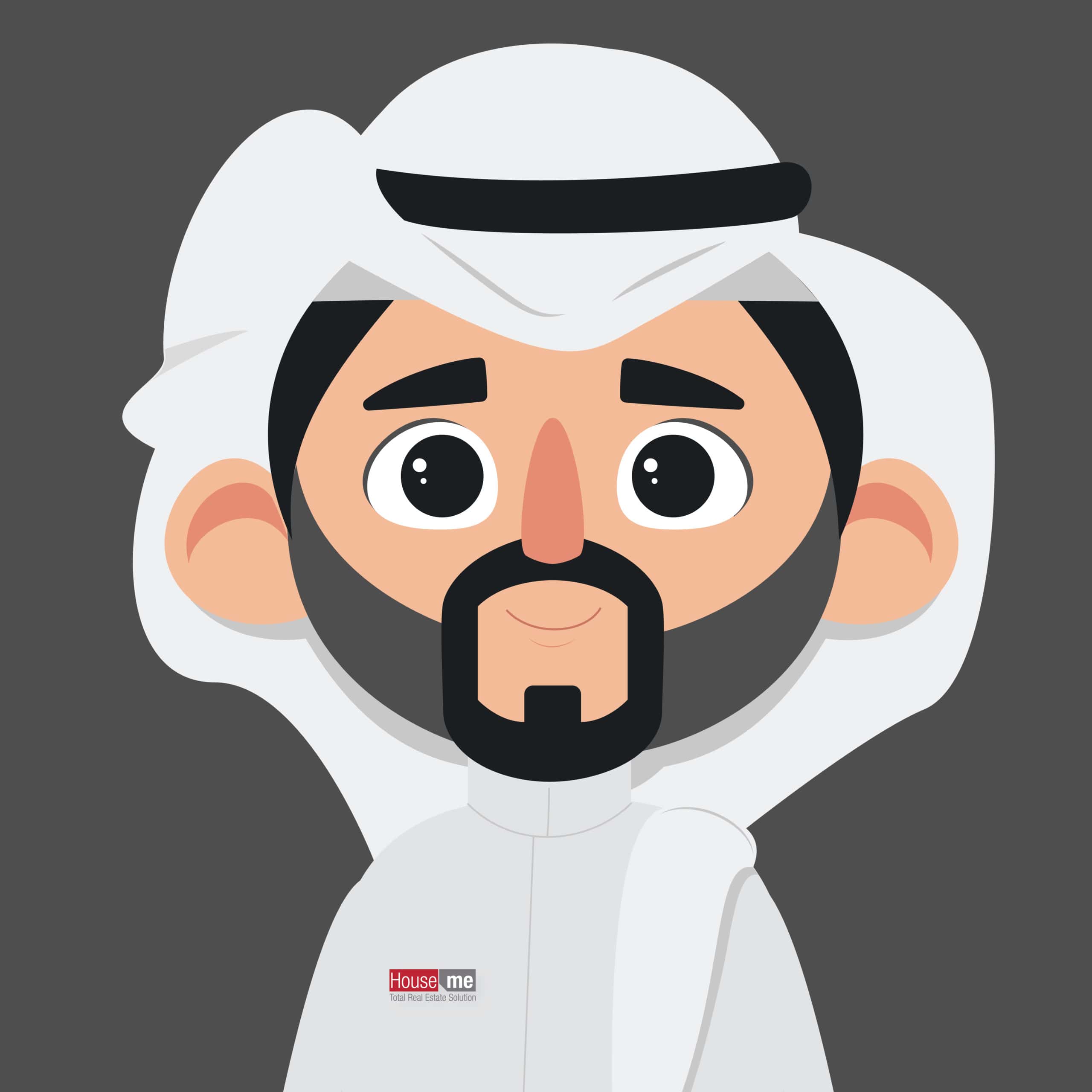Al Rawdha is a huge residential project that accommodates 10 villas with a distinctive design and architecture.
It’s positioned in Hamala area, in a serene neighborhood conveniently located near schools, stores, restaurants, and hospitals.
The development is reasonably priced and offers a comfortable environment for living an exceptional experience.
Check out our Instagram
For any inquiries Contact Us

