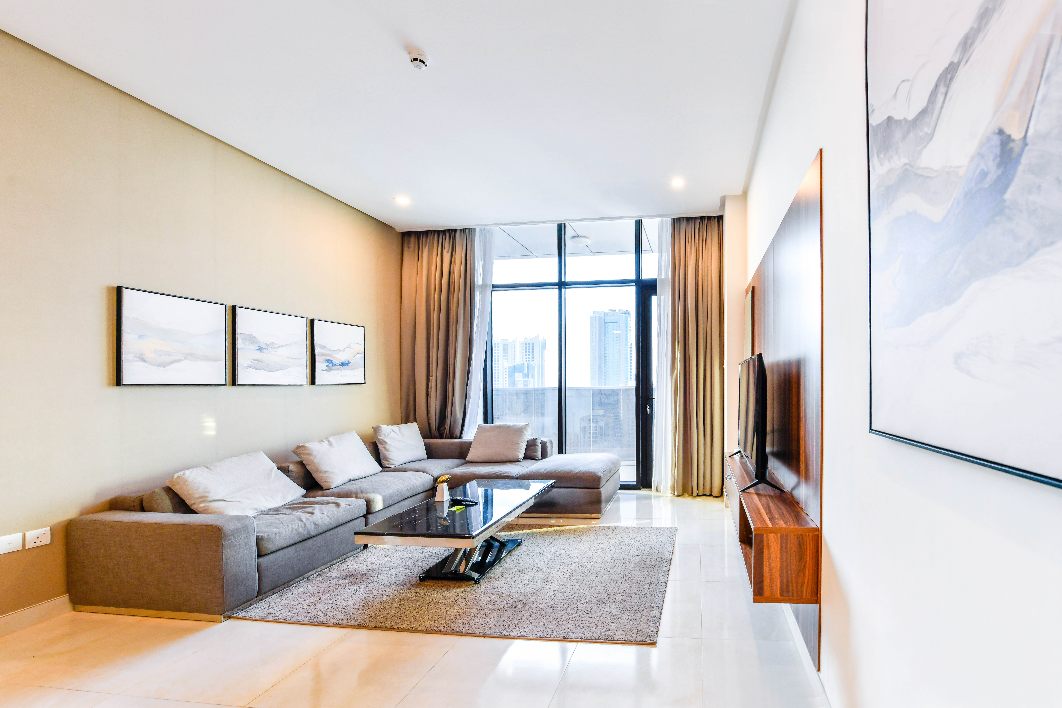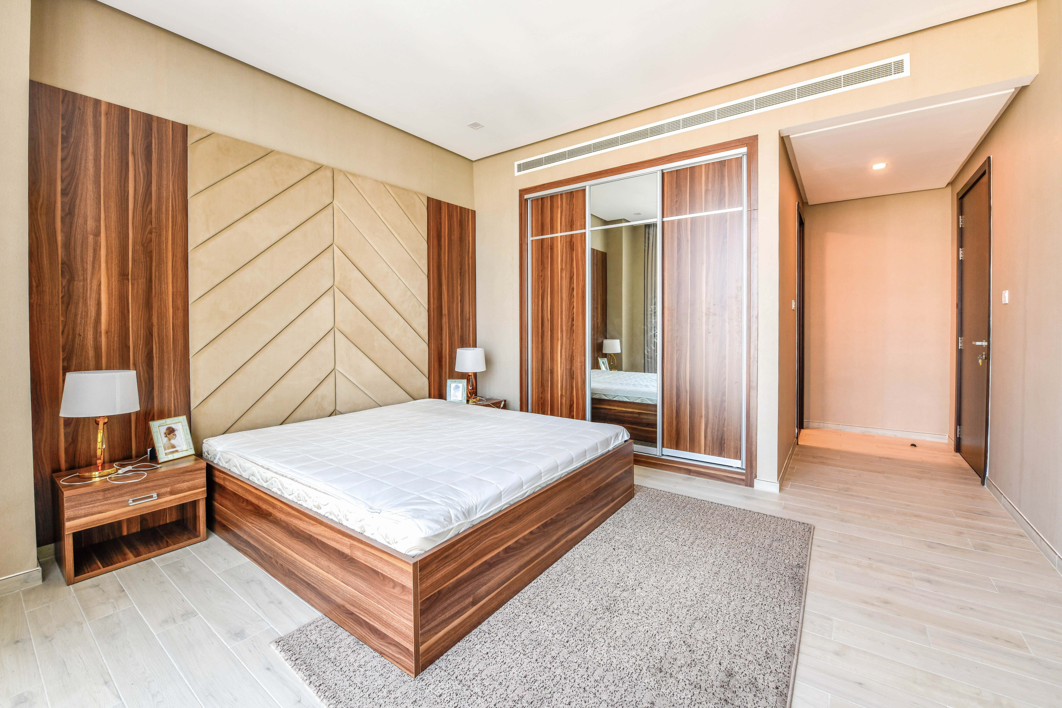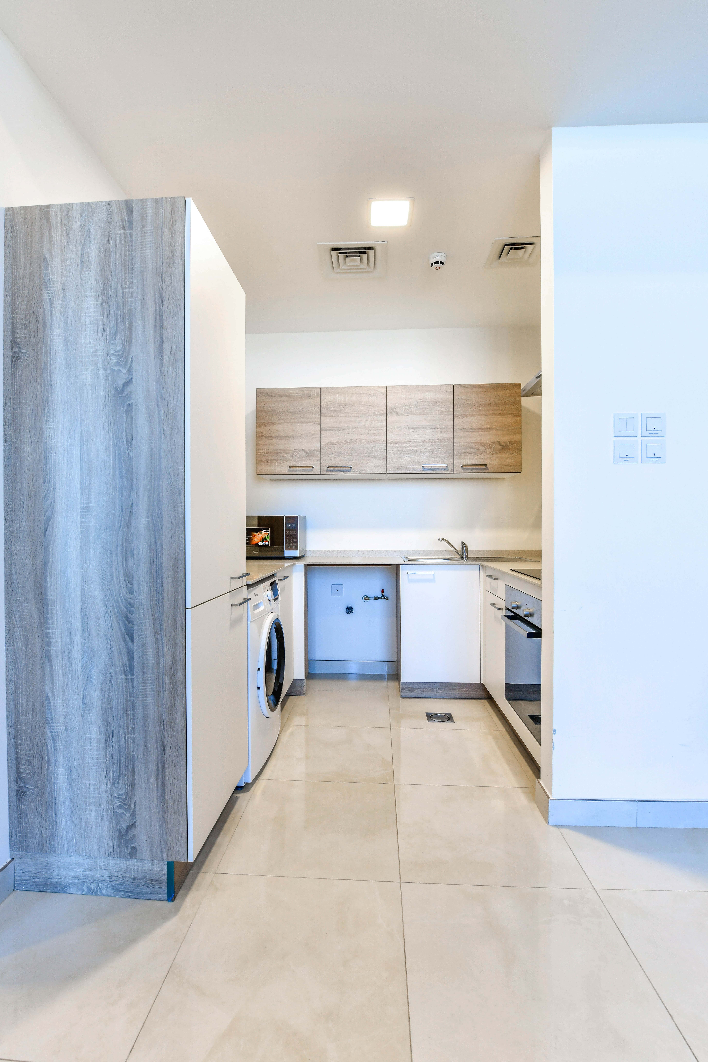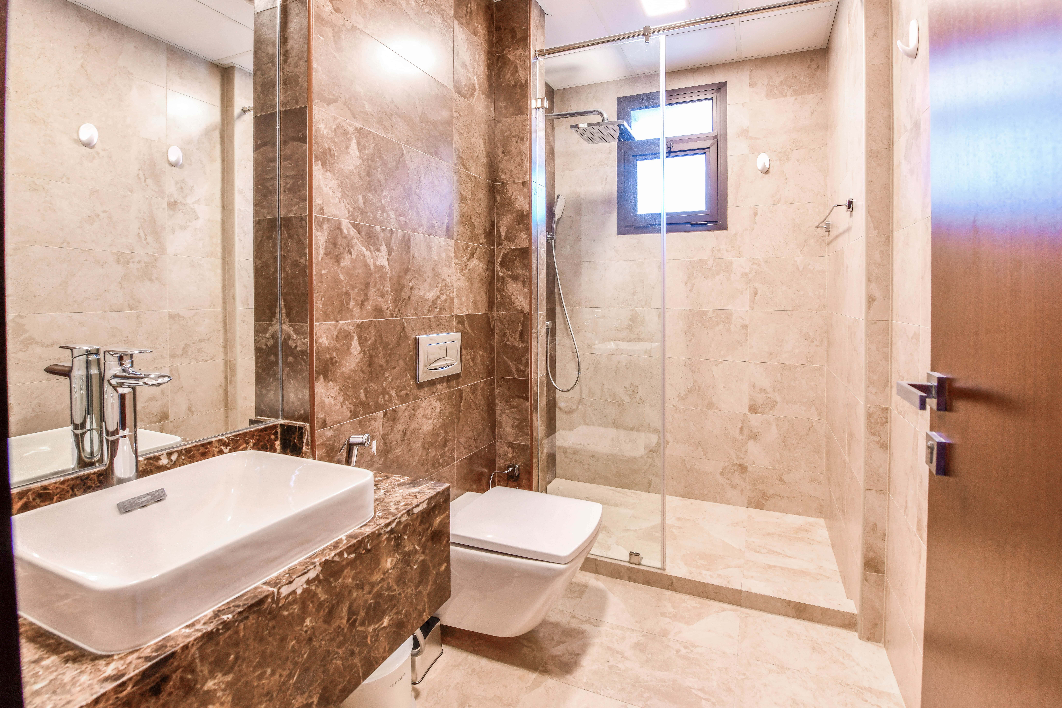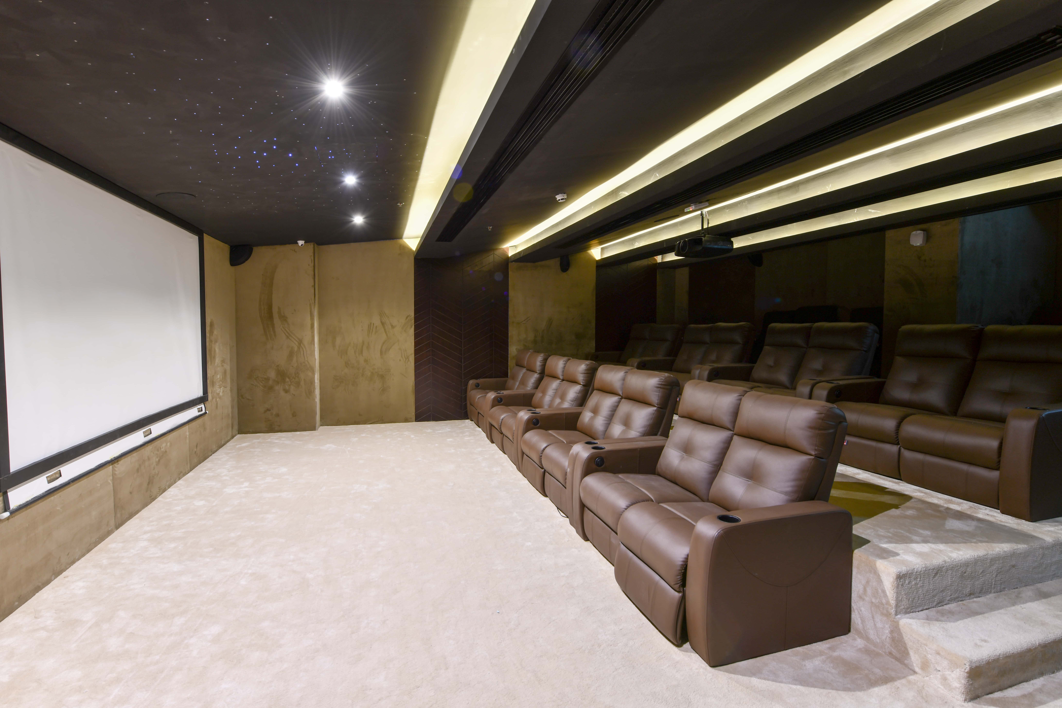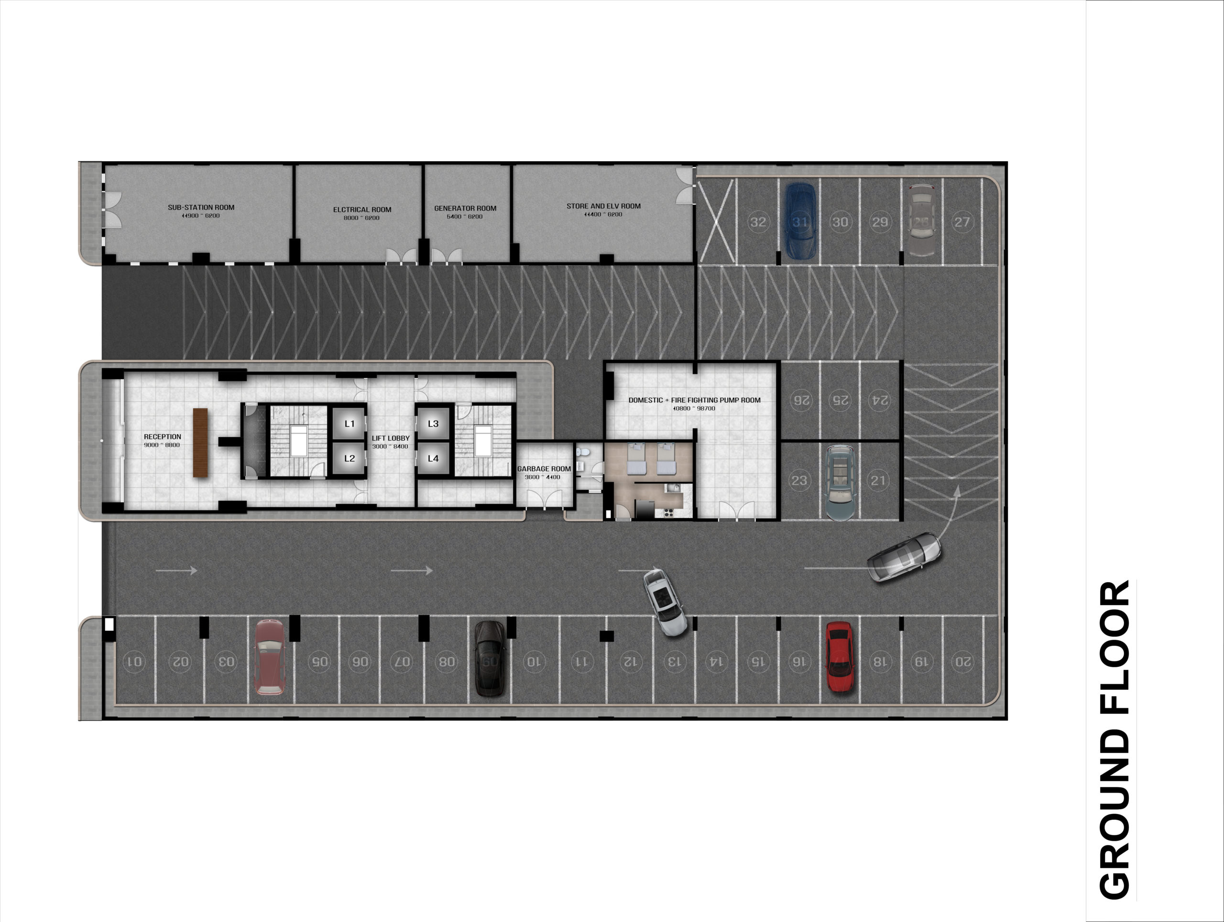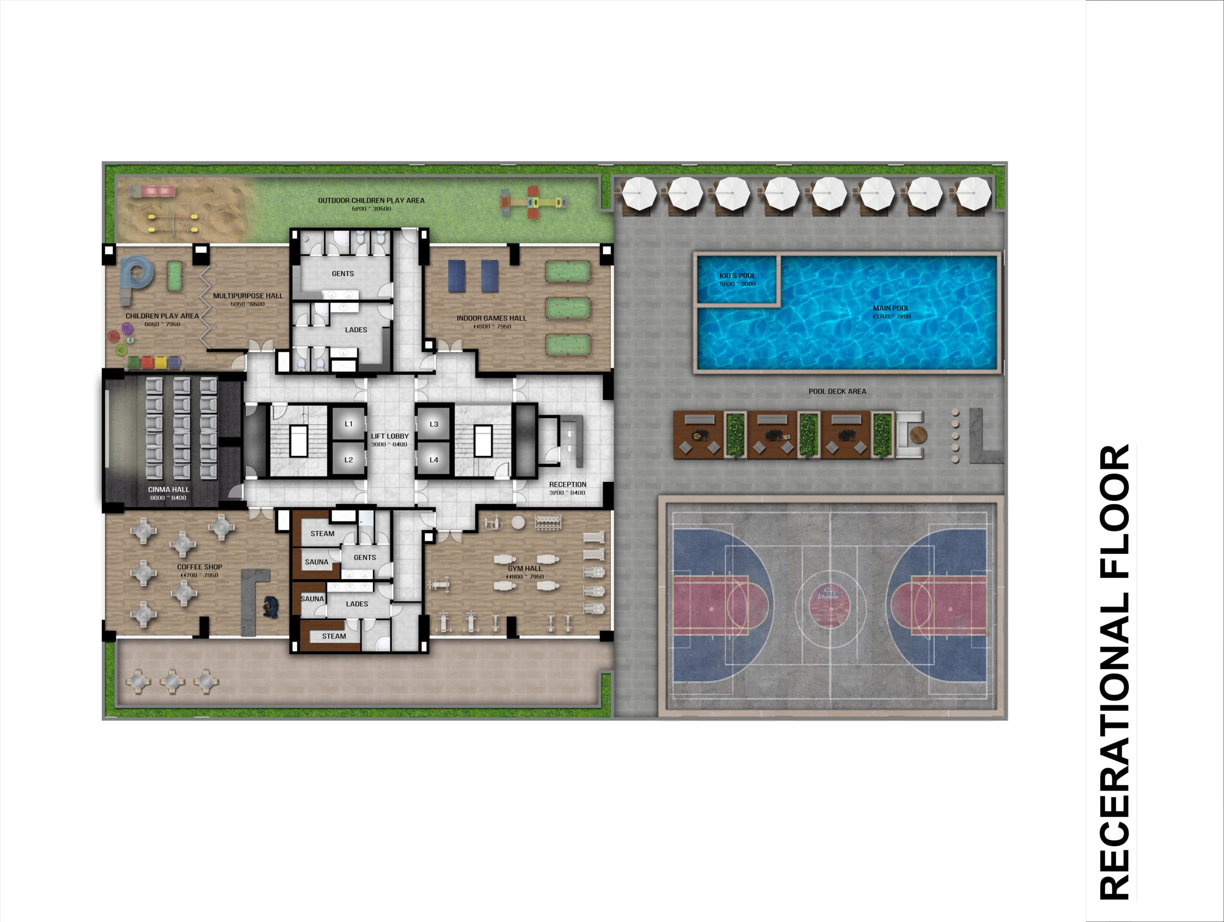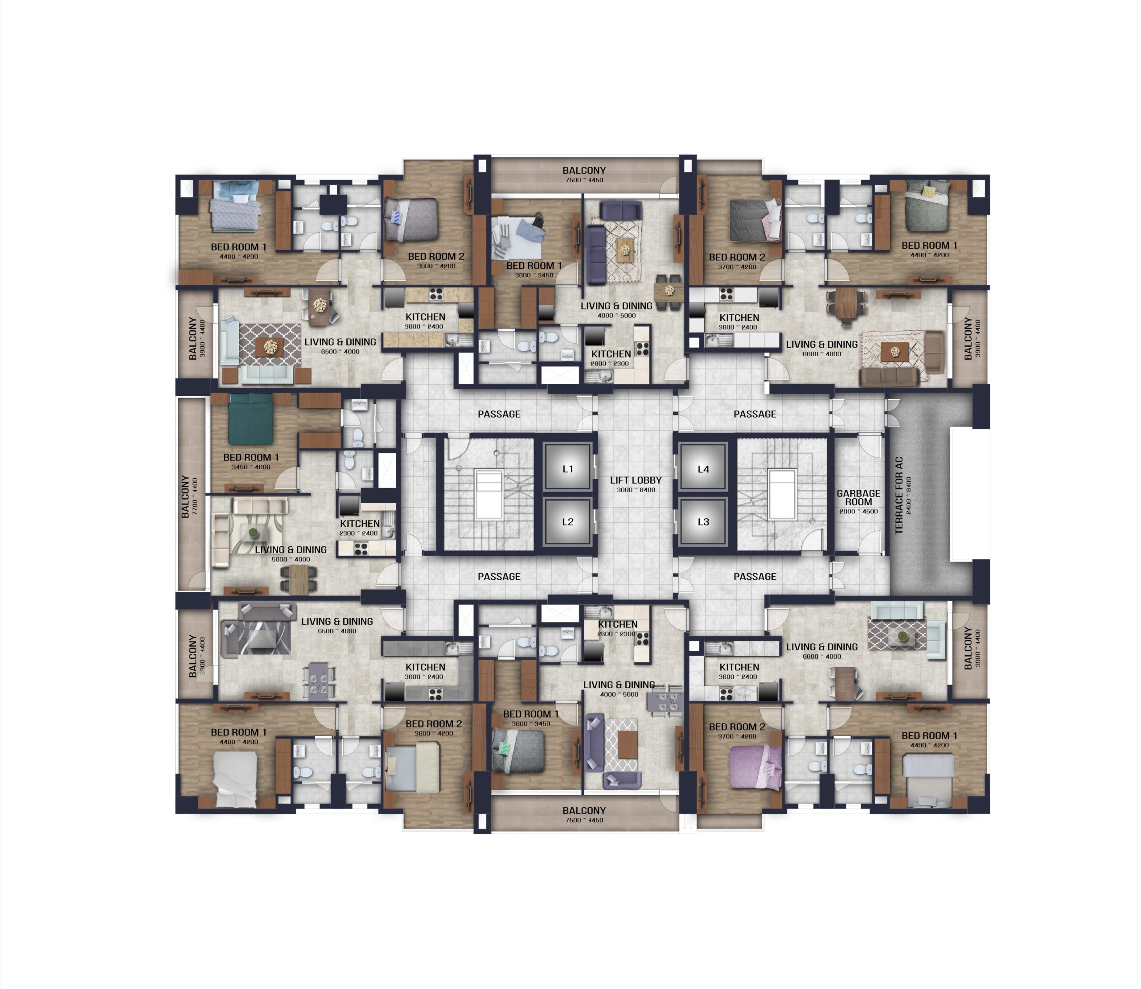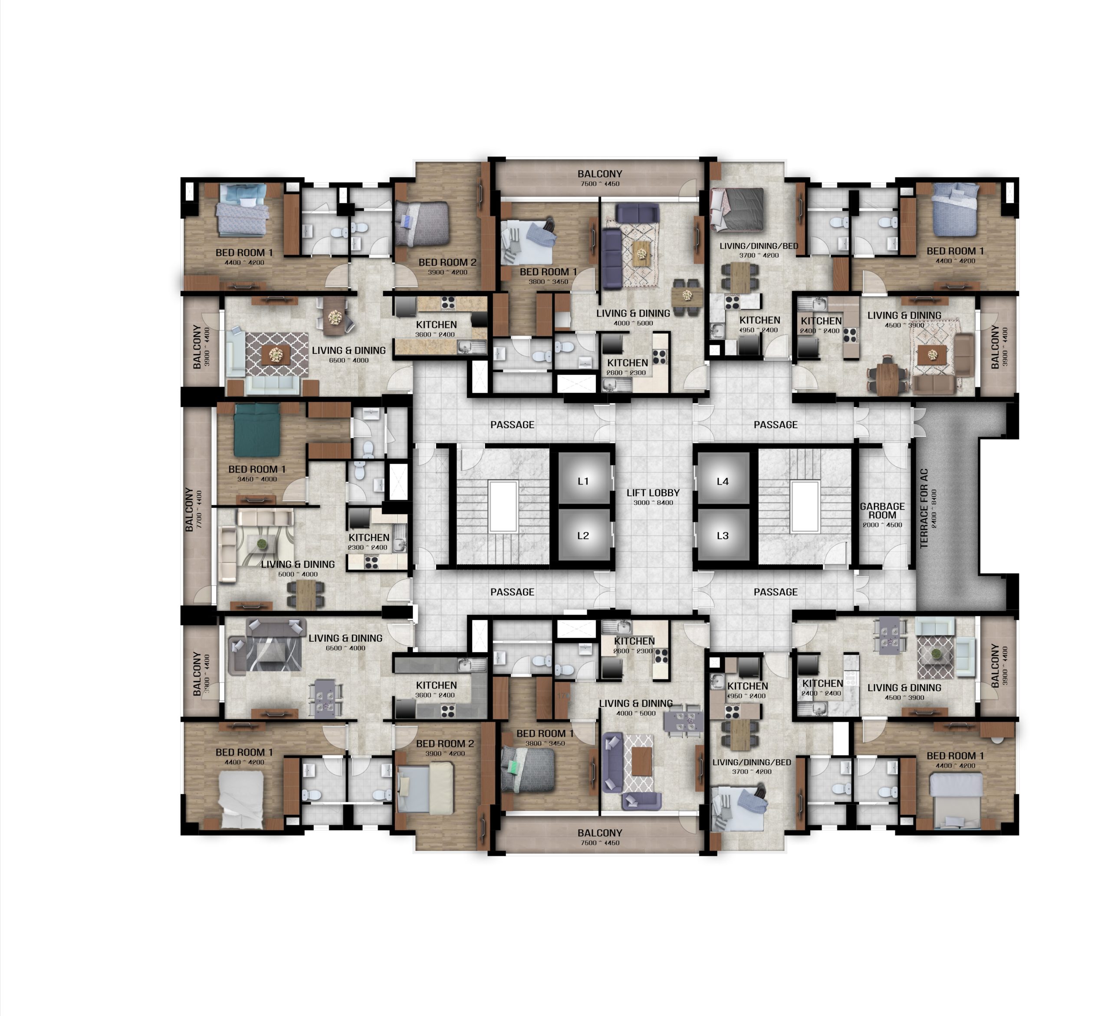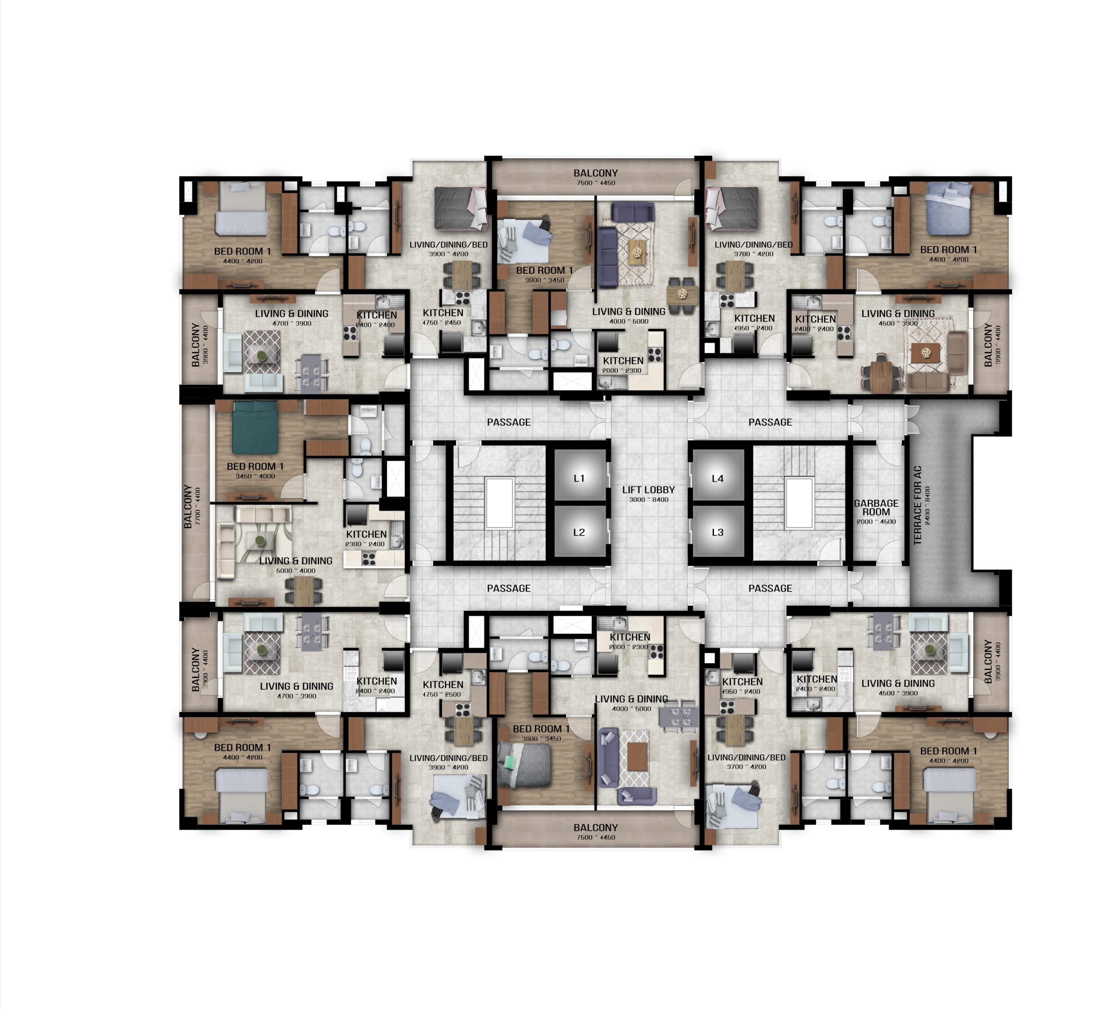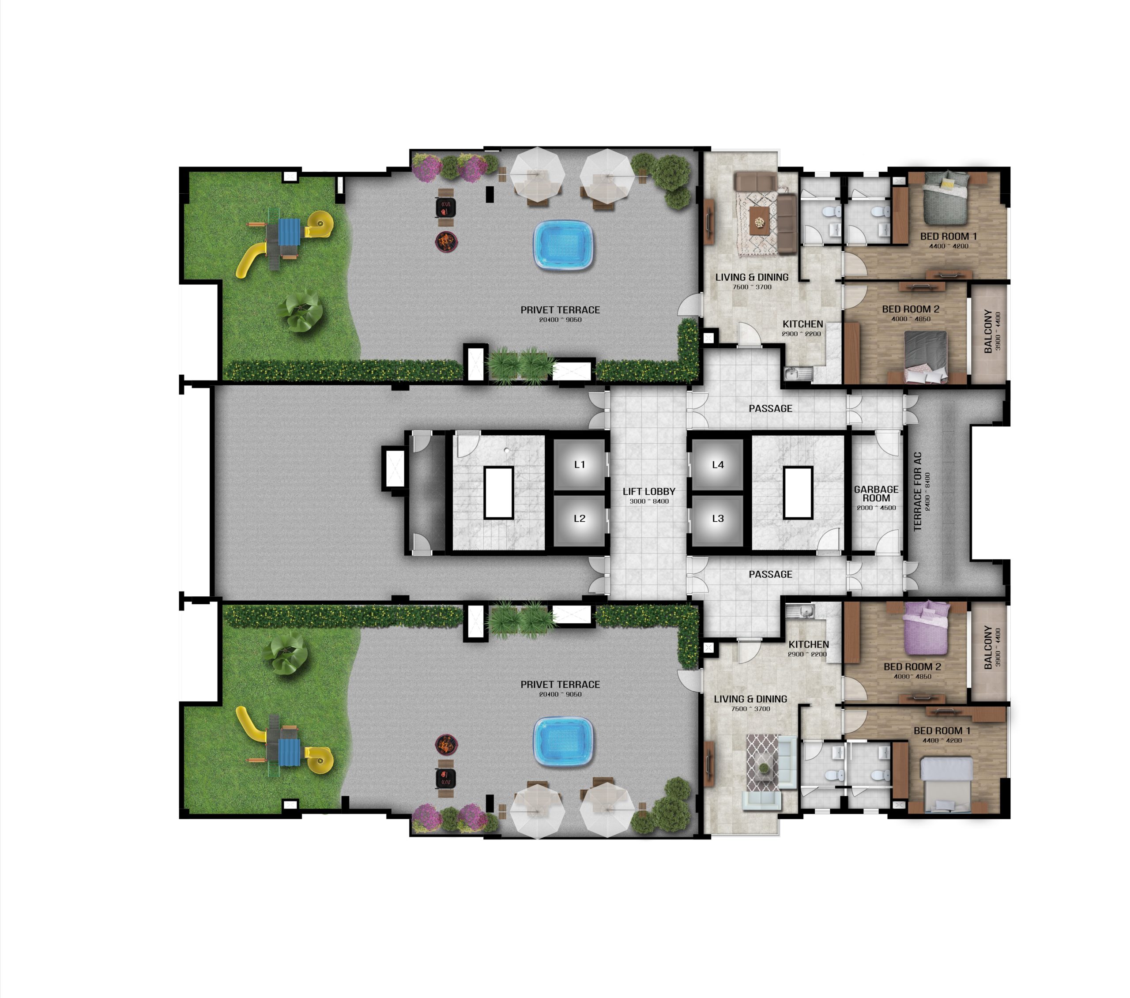Memaar tower is the symbolism of luxury and uniqueness that consists of 256 perfectly made apartments and 2 penthouses.
Its an integrated combination of an extraordinary architecture and unique design building in Juffair, Kingdom of Bahrain.
Its strategically located in Juffair, which is a dynamic area in Capital Governate where there are various types of services and facilities such as Malls like Oasis Mall and Juffair Mall, restaurants, supermarkets and hospitals.
Type A: 54 units, Type B: 84 units, Type C: 60 units, Type D: 60 units
Check out our Instagram
For any inquiries Contact Us

